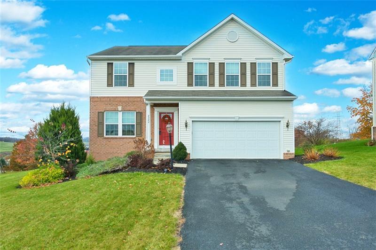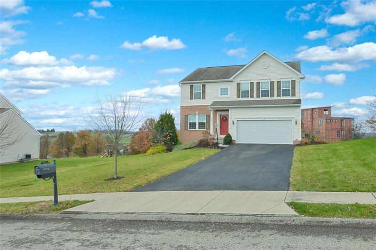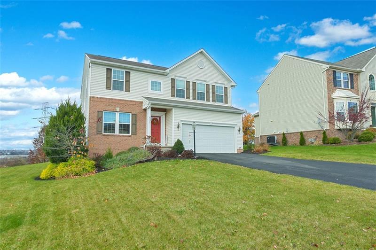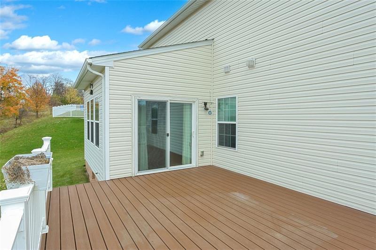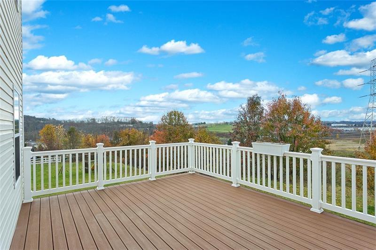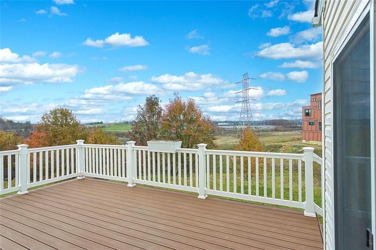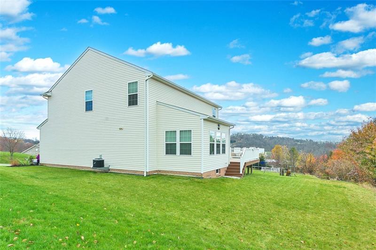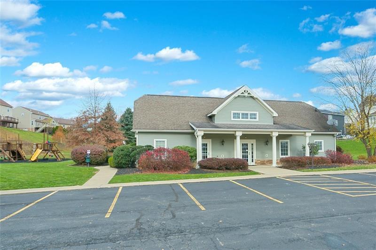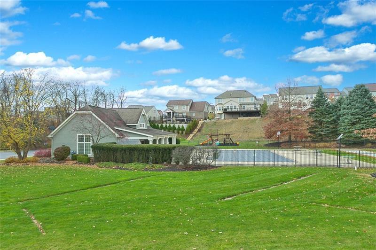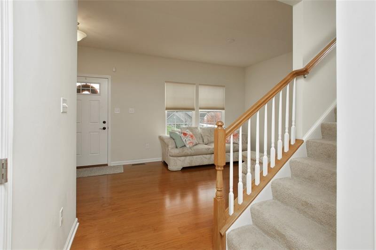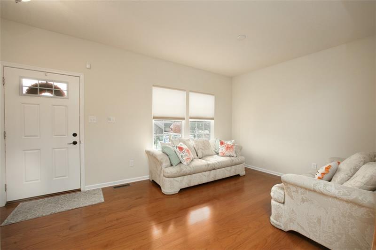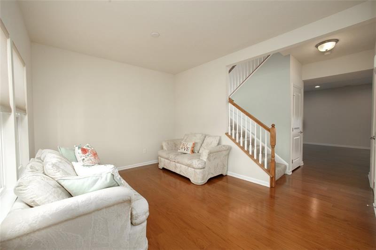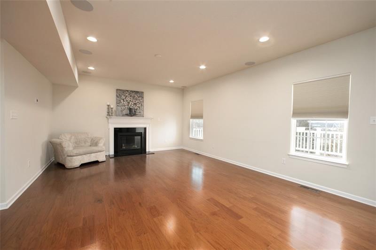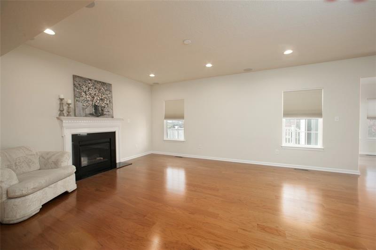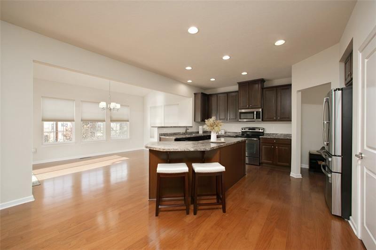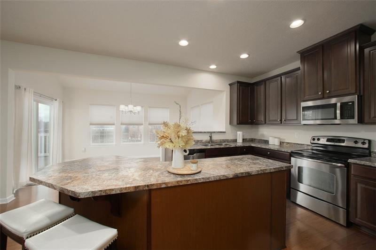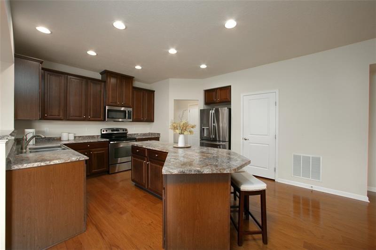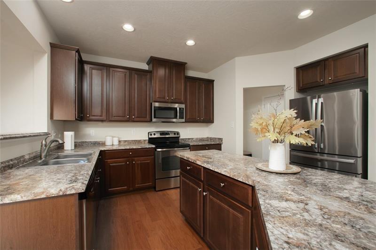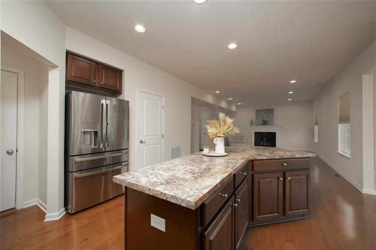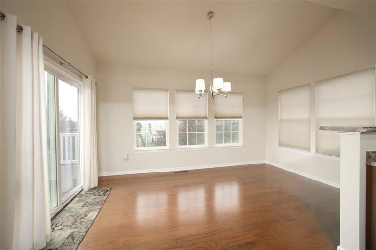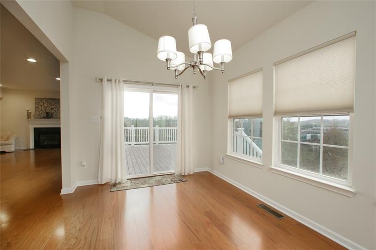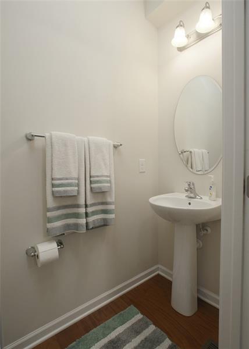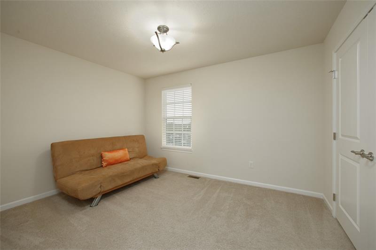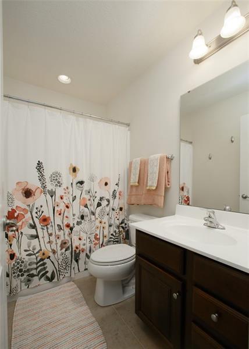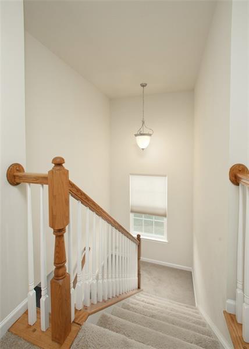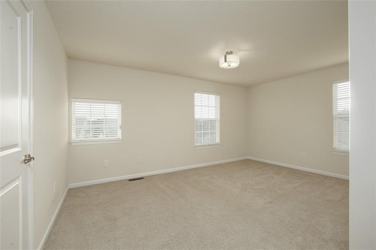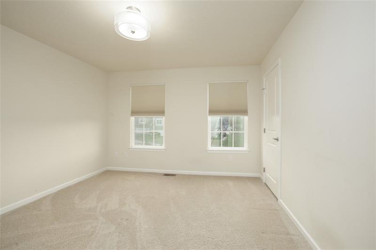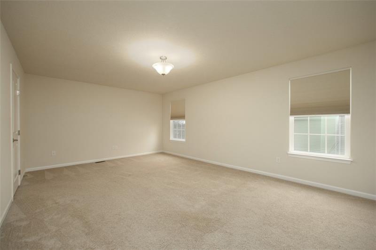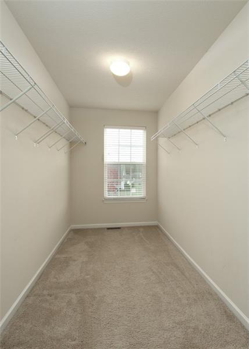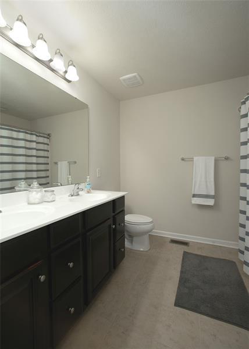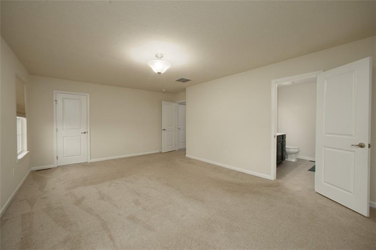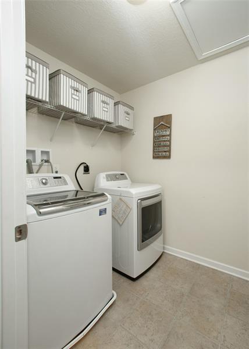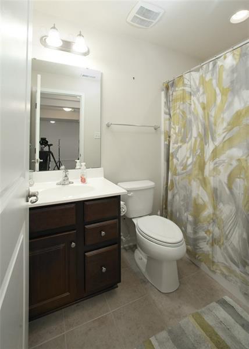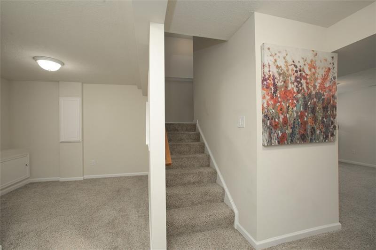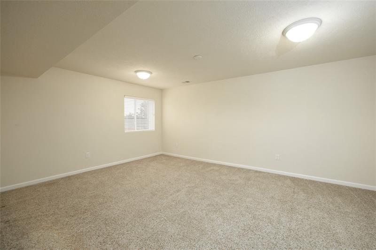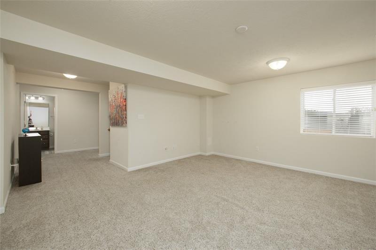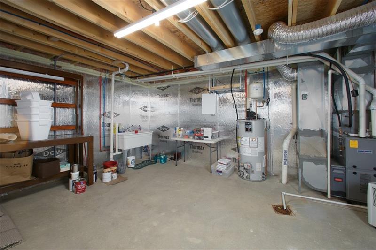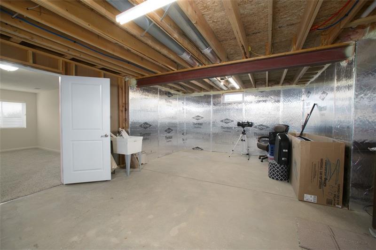2322 Wheatland Cir
Delmont, PA 15626
Get Directions ❯
- RES
- 4
- 3 Full / 1 Half
Here is your chance to live in the sought after Westmoreland Farms community located in the Franklin Regional School District. Fantastic Floor Plan! Beautiful wood flooring throughout the main level. You will love how the family room, with a gas fireplace, is open to the kitchen which features an island with seating and storage, a pantry, plenty of cabinets and stainless appliances. There is a 15x9 morning room adjacent to the kitchen which has a sliding glass door that takes you to a 18x14 deck where you can enjoy beautiful views. The upper level includes 3 spacious bedrooms, each with overhead lighting, and an Owner's suite with a 13x6 lighted walk-in closet and a full bath with a double vanity. The lower level has a game room, a den, a full bath and a huge 24x17 storage area with a pet sink! The upstairs laundry includes a washer and an electric dryer. Motion detector lighting on steps to lower level. Close to shopping, walking trails. Pa toll 66, minutes to Parkway/Turnpike
Property Features
- Security System
- Refrigerator
- Dish Washer
- Disposal
- Pantry
- Electric Stove
- Microwave Oven
- Wall to Wall Carpet
- Kitchen Island
- Multi-Pane Windows
- Screens
- Automatic Garage door opener
- Window Treatments
ROOMS
-
Living Room: Main Level (17x11)
Kitchen: Main Level (16x13)
Family Room: Main Level (20x15)
Den: Lower Level (9x9)
Additional Room: Main Level (15x9)
Game Room: Lower Level (18x14)
Laundry Room: Upper Level (10x6)
-
Master Bedroom: Upper Level (20x13)
Bedroom 2: Upper Level (16x12)
Bedroom 3: Upper Level (13x12)
Bedroom 4: Upper Level (13x11)
ADDITIONAL INFO
-
Heating
Gas
-
Cooling
Central Air
-
Utilities
Sewer: Public
Water: Public
-
Parking
Attached Garage
Spaces: 2 -
Roofing
Asphalt - Status: Contingent
-
Estimated Annual Taxes
$5,851 -
Approximate Lot Size
65x162x110x138 apprx -
Acres
0.3200 apprx
